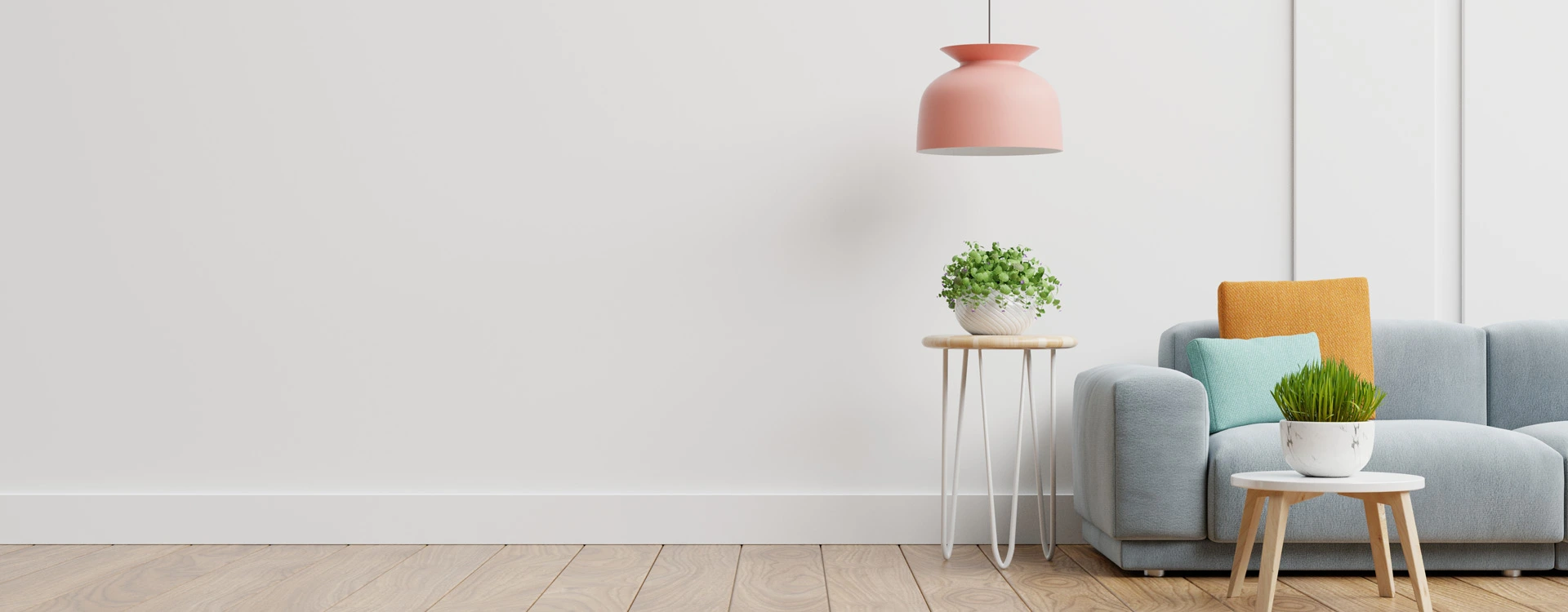
15X50 House Plan - 750 sq ft Residential House Design at Noida [UP]
At Noida [UP]
PROJECT DESCRIPTION
Embrace efficient and modern living with our meticulously designed 15x50 house plan in Noida, [UP]. This residential house design spans 750 sq ft, offering a compact and functional living space with contemporary features and style. Our carefully crafted house plan optimizes the available space, providing a well-balanced and versatile layout that caters to various needs. Whether you're seeking a starter home, a minimalist living solution, or a compact residence in a bustling city like Noida,
Read More +KEYWORDS:
PROJECT DESCRIPTION
 bedroom
bedroom1
 Living Room
Living Room1
OTHER SPACES
- Office 1
- Gym 0
- Balcony 1
PLAN DESCRIPTION
- Plot Area 750 sqft
- Floors 2
- Total built-up area 750 sqft
- Width 15 ft
- Length 50 ft
- Building Type House
- Building Category Residential
- Style Traditional
- Estimated cost of construction Low
